Critique my new floorplan! Master bath and kitchen
Todd & Vanessa Kacer
15 days ago
last modified: 14 days ago
Related Stories

KITCHEN DESIGNKitchen Remodel Costs: 3 Budgets, 3 Kitchens
What you can expect from a kitchen remodel with a budget from $20,000 to $100,000
Full Story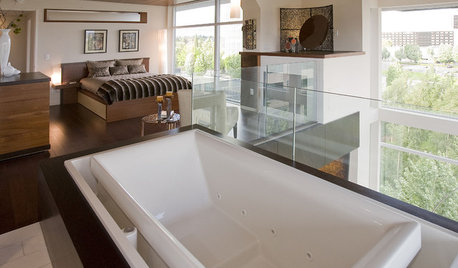
BATHROOM DESIGNDaring Style: Bedroom and Bath, All In One
Loft-Like Open Plans Remove the Master Bath Wall. Is This Look for You?
Full Story
KITCHEN DESIGNOpen vs. Closed Kitchens — Which Style Works Best for You?
Get the kitchen layout that's right for you with this advice from 3 experts
Full Story
SMALL KITCHENSHouzz Call: Show Us Your 100-Square-Foot Kitchen
Upload photos of your small space and tell us how you’ve handled storage, function, layout and more
Full Story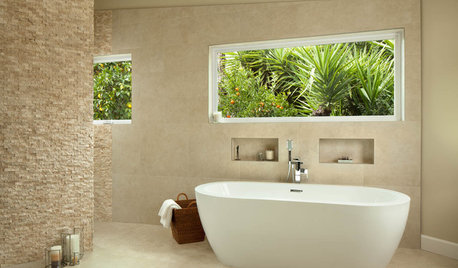
ROOM OF THE DAYRoom of the Day: Nature-Inspired Master Bathroom Retreat
A spa-like bathroom addition helps wash away the stress of the day for this California couple
Full Story
BATHROOM WORKBOOKStandard Fixture Dimensions and Measurements for a Primary Bath
Create a luxe bathroom that functions well with these key measurements and layout tips
Full Story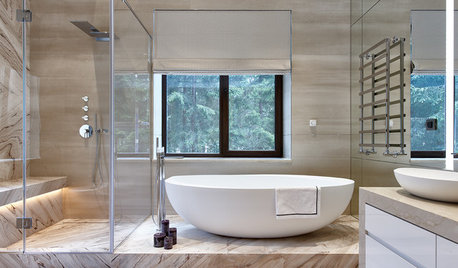
BATHROOM TRENDSData Watch: Homeowners on Keeping — or Ditching — the Master Tub
Our 2017 U.S. bathroom trends study shows that some owners upgrade their tubs, while a sizable number bid them goodbye
Full Story
KITCHEN DESIGNHave Your Open Kitchen and Close It Off Too
Get the best of both worlds with a kitchen that can hide or be in plain sight, thanks to doors, curtains and savvy design
Full Story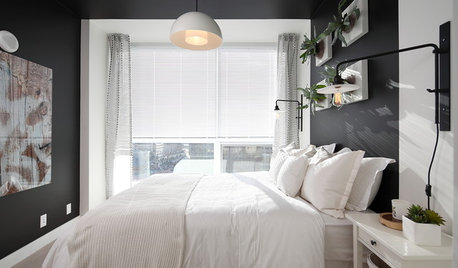
BEDROOMSRethinking the Master Bedroom
Bigger isn’t always better. Use these ideas to discover what you really want and need from your bedroom
Full Story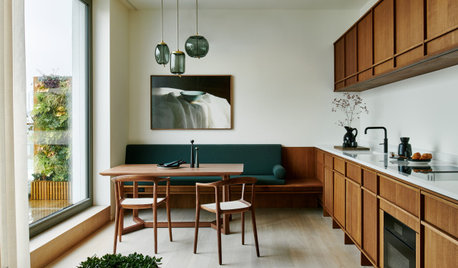
HOMES AROUND THE WORLDHouzz Tour: A Touch of Japanese Forest Bathing in Berlin
Beloved memories of Japan come to life with a penthouse renovation led by an architect found on Houzz
Full StoryMore Discussions







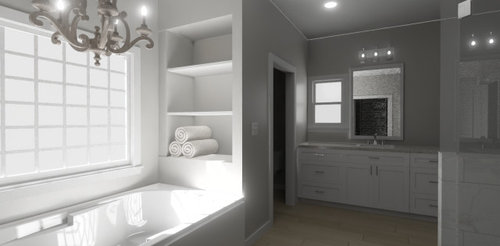

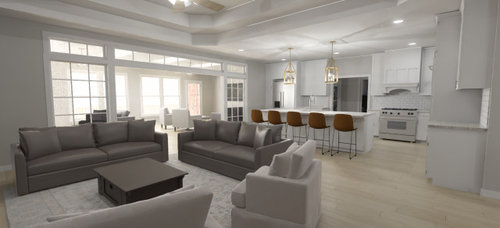
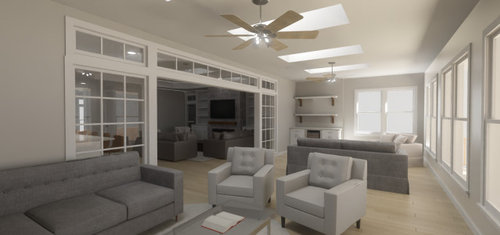
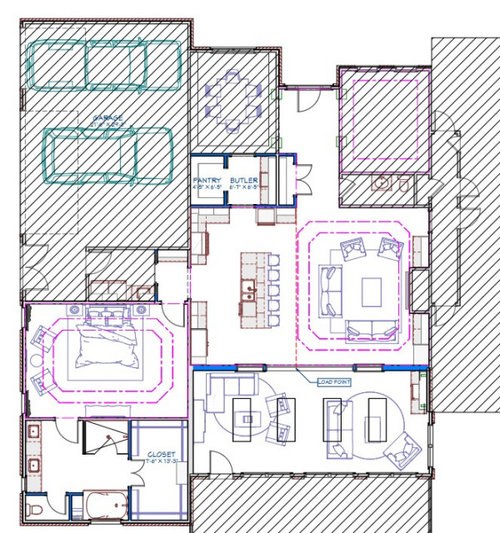
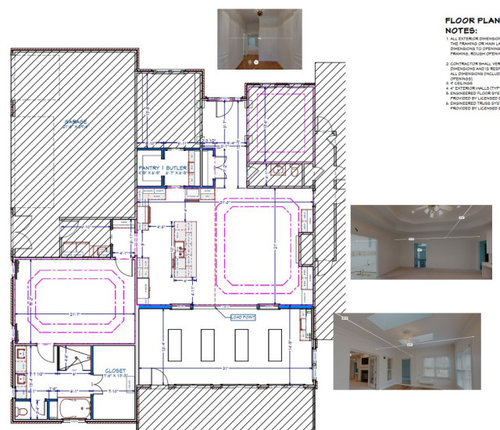

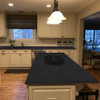
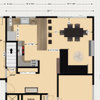
kandrewspa
anj_p
Related Professionals
South Farmingdale Kitchen & Bathroom Designers · Rockland Interior Designers & Decorators · Galena Park General Contractors · Corsicana General Contractors · Martinsville General Contractors · Westbury Interior Designers & Decorators · Commerce City Kitchen & Bathroom Designers · Carlsbad Furniture & Accessories · Topeka Furniture & Accessories · Owasso Furniture & Accessories · Kingsburg Furniture & Accessories · Ames General Contractors · Palatine General Contractors · St. Louis Kitchen & Bathroom Designers · Short Hills Cabinets & Cabinetrybpath
bpath
herbflavor
RNmomof2 zone 5
bpath