Hood help for small kitchen with 8 foot ceilings
byst
14 days ago
Featured Answer
Sort by:Oldest
Comments (10)
Related Professionals
Roselle Kitchen & Bathroom Designers · Winton Kitchen & Bathroom Designers · Minneapolis Furniture & Accessories · North Myrtle Beach Furniture & Accessories · Carlsbad Furniture & Accessories · Belleville General Contractors · Fitchburg General Contractors · Hercules General Contractors · Mount Laurel General Contractors · New Carrollton General Contractors · New River General Contractors · Oneida General Contractors · River Forest General Contractors · Murray Cabinets & Cabinetry · Prospect Heights Cabinets & Cabinetrybyst
13 days agoDebbi Washburn
9 days ago
Related Stories
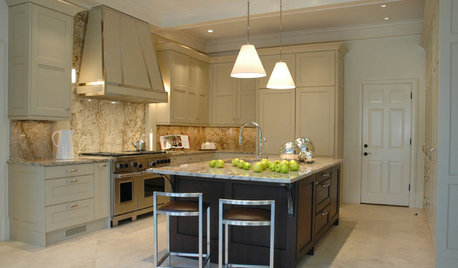
KITCHEN DESIGN8 Industrial-Luxe Kitchen Hood Styles
Make a Statement with Show-Stopping Metal Range Hoods
Full Story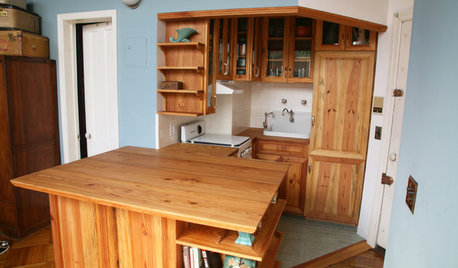
SMALL KITCHENSKitchen of the Week: Amazing 40-Square-Foot Kitchen
This tiny nook with almost all reclaimed materials may be the hardest-working kitchen (and laundry room!) in town
Full Story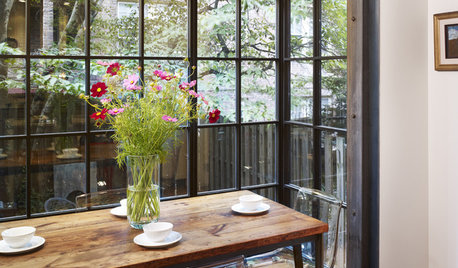
KITCHEN DESIGNKitchen of the Week: Small Kitchen, Big View
New bay window and smart storage gives this 12-foot-wide Philadelphia kitchen breathing room
Full Story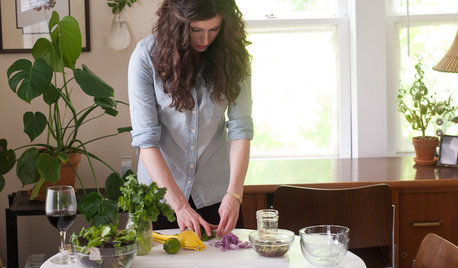
KITCHEN DESIGNKitchen of the Week: Small, Creatively Used Kitchen
A food blogger whips up recipes out of a tiny Oklahoma kitchen — and sometimes spills over to the dining room table
Full Story
KITCHEN DESIGNKitchen Design Fix: How to Fit an Island Into a Small Kitchen
Maximize your cooking prep area and storage even if your kitchen isn't huge with an island sized and styled to fit
Full Story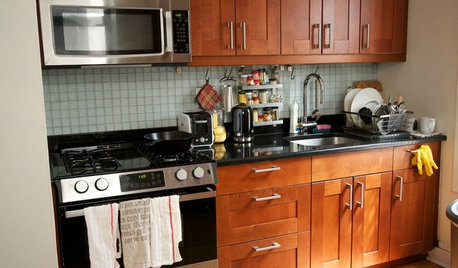
KITCHEN DESIGNKitchen of the Week: A Cooking Maven's Small Kitchen
A food blogger shows that an amazing meal can be whipped up in any size kitchen with the right tools, storage and attitude
Full Story
NEW THIS WEEK8 Inspiring 8-by-5-Foot Bathrooms
See the beautiful ways designers save space in these typically sized bathrooms
Full Story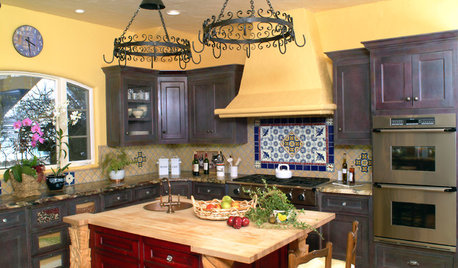
KITCHEN DESIGNKitchen Workbook: 8 Elements of a Mediterranean Kitchen
Mediterranean style transforms a kitchen into an exotic escape with its warmth and sultriness. Here's how to get the look
Full Story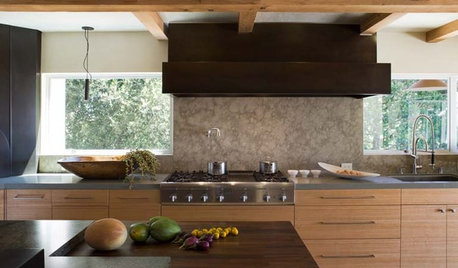
KITCHEN DESIGNKitchen Workbook: 8 Elements of an Asian-Style Kitchen
Craft a kitchen that celebrates the serene, organic simplicity of Asian design
Full Story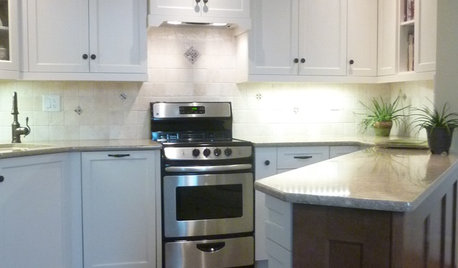
SMALL KITCHENSMore Cabinet and Countertop Space in an 82-Square-Foot Kitchen
Removing an inefficient pass-through and introducing smaller appliances help open up a tight condo kitchen
Full Story





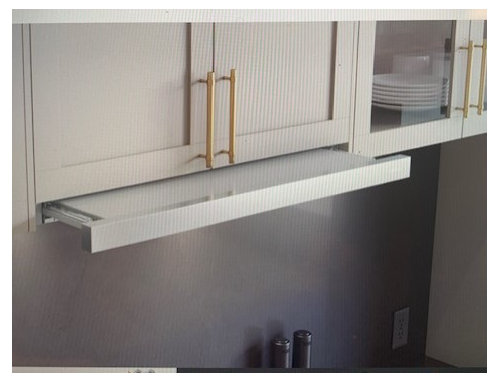
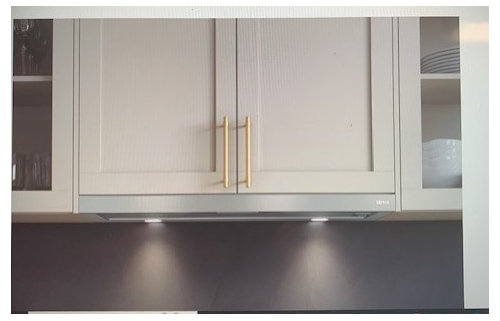
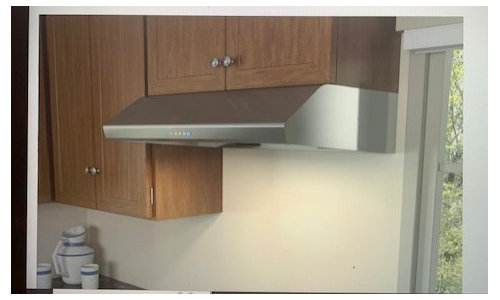
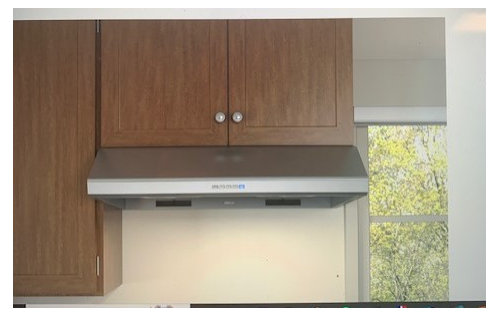
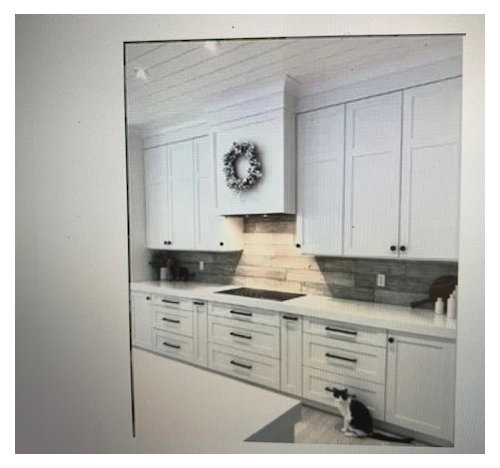
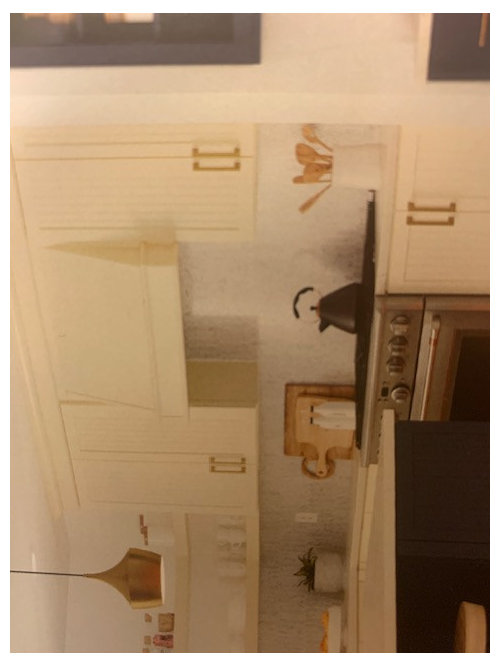
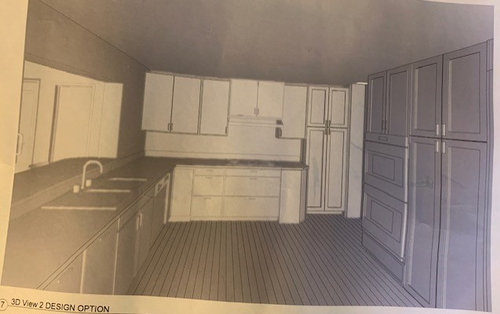
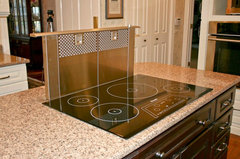
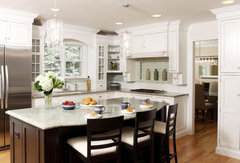
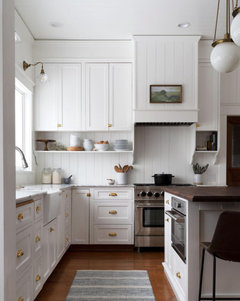
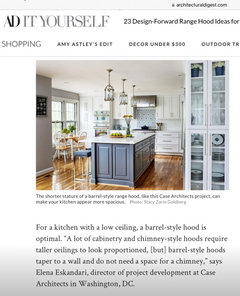
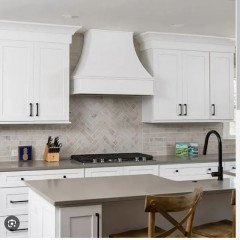
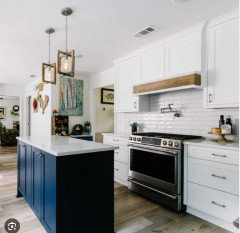


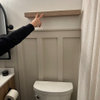
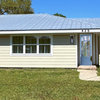
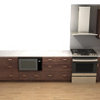


Fresh Remodel