Last minute decision on window location. Please help!
Katie S
15 days ago
Featured Answer
Sort by:Oldest
Comments (16)
Related Professionals
Brooklyn Furniture & Accessories · Owasso Furniture & Accessories · Golden Glades Furniture & Accessories · Del Aire General Contractors · Florida City General Contractors · Maple Heights General Contractors · Galena Park Kitchen & Bathroom Remodelers · Islip Kitchen & Bathroom Remodelers · Manassas Kitchen & Bathroom Remodelers · Park Ridge Kitchen & Bathroom Remodelers · Pinellas Park Kitchen & Bathroom Remodelers · Winchester Kitchen & Bathroom Remodelers · South Jordan Kitchen & Bathroom Remodelers · Effingham Cabinets & Cabinetry · Santa Rosa Tile and Stone ContractorsKatie S
14 days agoKatie S
14 days agoKatie S
14 days agoJAN MOYER
14 days agolast modified: 14 days agoKatie S
14 days agoKatie S
14 days agochispa
14 days agorebunky
14 days agolast modified: 14 days agoJAN MOYER
14 days agoKatie S
14 days agomarylut
14 days agorebunky
14 days agolast modified: 14 days ago
Related Stories

EDIBLE GARDENS8 Last-Minute Additions to a Summer Edible Garden
It’s not too late to get these vegetables and herbs planted for a bountiful harvest this year
Full Story
HOLIDAYSLast-Minute Ideas for Attractive Winter Container Designs
Create a welcoming holiday entryway with ideas from these 9 looks
Full Story
HOME OFFICESQuiet, Please! How to Cut Noise Pollution at Home
Leaf blowers, trucks or noisy neighbors driving you berserk? These sound-reduction strategies can help you hush things up
Full Story
HOUZZ TOURSMy Houzz: 38 Years of Renovations Help Artists Live Their Dream
Twin art studios. Space for every book and model ship. After four decades of remodeling, this farmhouse has two happy homeowners
Full Story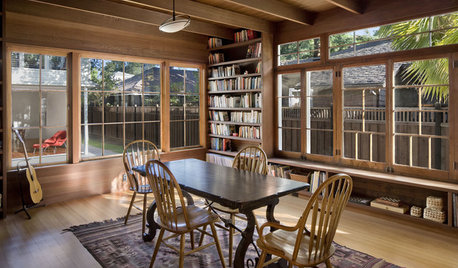
REMODELING GUIDESReplace vs. Restore: The Great Window Debate
Deciding what to do with windows in disrepair isn't easy. This insight on the pros and cons of window replacement or restoration can help
Full Story
KITCHEN DESIGNKitchen of the Week: White Cabinets With a Big Island, Please!
Designers help a growing Chicago-area family put together a simple, clean and high-functioning space
Full Story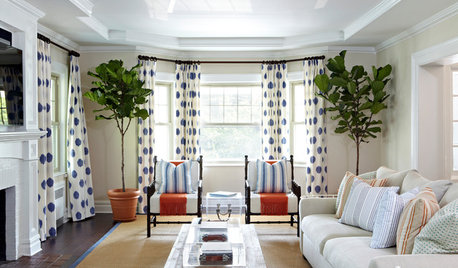
DECORATING GUIDESYour Guide to Window Treatments
The right window treatments can provide privacy, light control and safety — or just better style
Full Story
DECLUTTERINGDownsizing Help: Choosing What Furniture to Leave Behind
What to take, what to buy, how to make your favorite furniture fit ... get some answers from a homeowner who scaled way down
Full Story
Replace Your Windows and Save Money — a How-to Guide
Reduce drafts to lower heating bills by swapping out old panes for new, in this DIY project for handy homeowners
Full Story
DECORATING GUIDESHow to Get Your Window Treatment Right
Here's the lingo to know to get the draperies you really want
Full StorySponsored
Professional Remodelers in Franklin County Specializing Kitchen & Bath
More Discussions






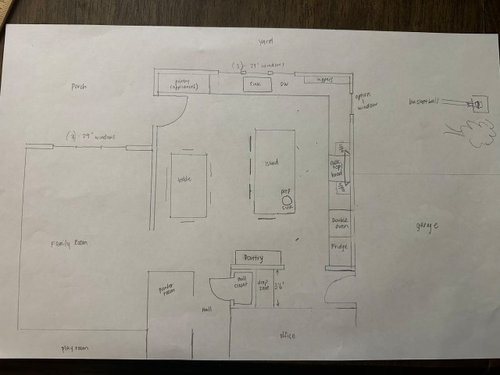
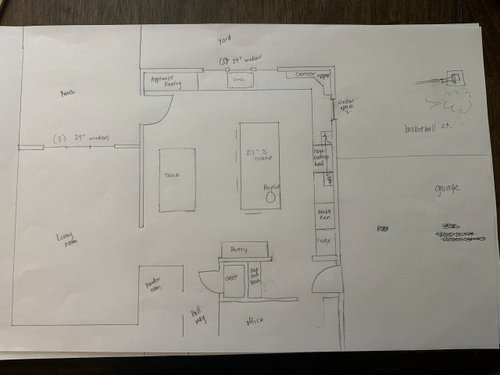


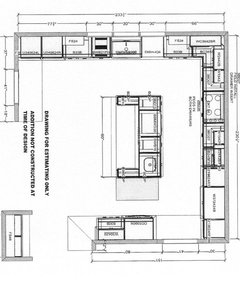

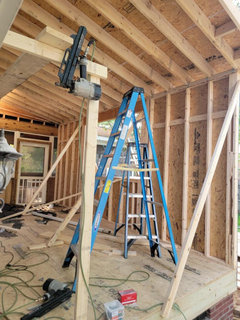
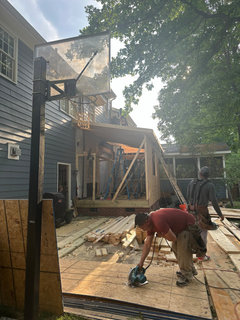
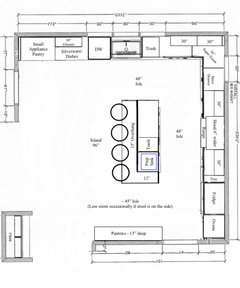
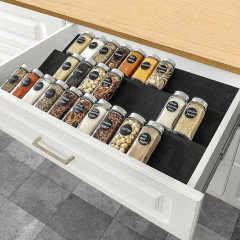

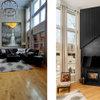


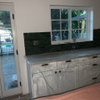
rebunky