Self leveling basement problem
Mike Daily
14 days ago
Related Stories

KITCHEN DESIGNThe Kitchen Storage Space That Hides at Floor Level
Cabinet toe kicks can cleverly house a bank of wide drawers — or be dressed up to add a flourish to your kitchen design
Full Story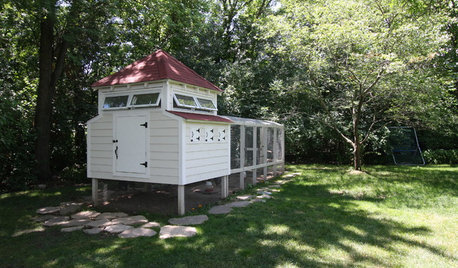
FARM YOUR YARDRaise the Roost: You Won’t Believe These Next-Level Chicken Coops
With designs as fresh as the eggs they house, these 8 creative coops are worth crowing about
Full Story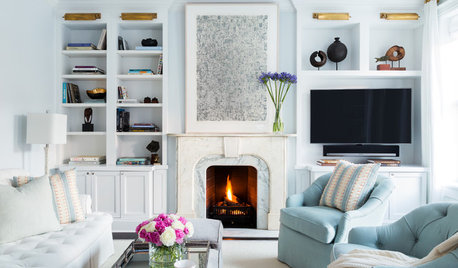
LIVING ROOMS15 Decorating Moves to Take Your Living Room to the Next Level
These tricks with furniture, lighting, color and accessories go a long way toward making a space fashionable and comfortable
Full Story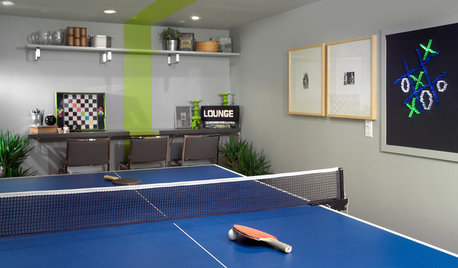
BASEMENTSBasement of the Week: Games, Guests and Ship-Shape Storage in Toronto
Maximizing space and fun possibilities is the mantra in this fun lower level brimming with amenities
Full Story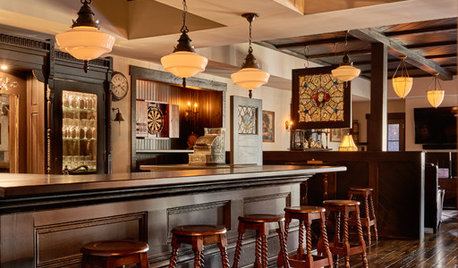
BASEMENTSBasement of the Week: An Irish Pub in North Carolina
A couple make their lower level feel like their favorite haunts, with antiques, reclaimed wood and architectural salvage
Full Story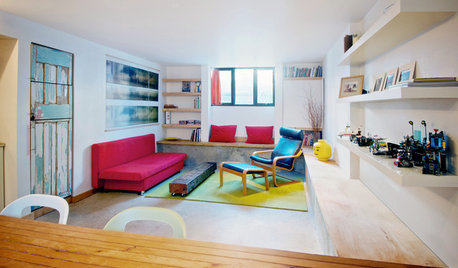
HOUZZ TOURSMy Houzz: Creative Moves Turn a Toronto Basement Into a Stylish Rental
See how two Canadian designers renovated their townhouse's lower level into a bright and modern one-bedroom apartment
Full Story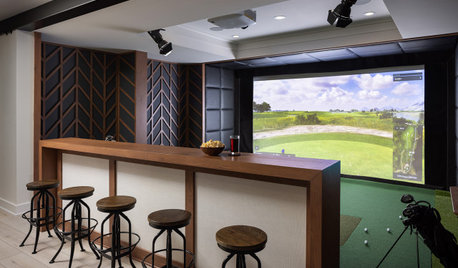
BASEMENTS30 Fun and Creative Ideas to Elevate Your Basement
See how home bars, golf simulators, craft rooms, saunas and other fab features turn lower levels into top attractions
Full Story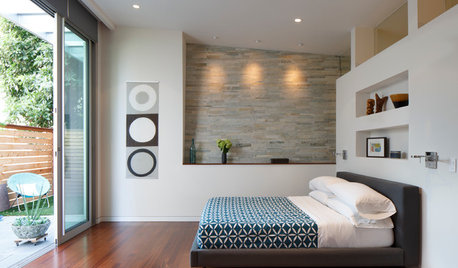
ROOM OF THE DAYRoom of the Day: From Dark Basement to Bright Master Suite
Turning an unsightly retaining wall into an asset, these San Francisco homeowners now have a bedroom that feels like a getaway
Full Story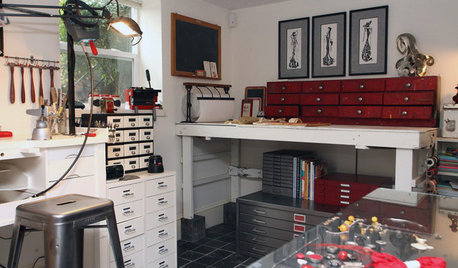
ROOM OF THE DAYMy Houzz: Basement Artist Studio to Inspire
Old things find a new life in this Portland homeowner’s creative sanctuary for art and tinkering
Full Story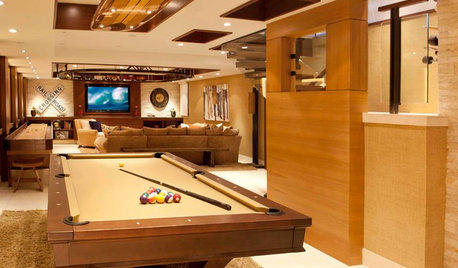
BASEMENTSBasement of the Week: For the Love of Sports and Games
Skateboards, an elevated train, a surfboard lighting fixture ... see how one family packed their basement with fun features
Full Story






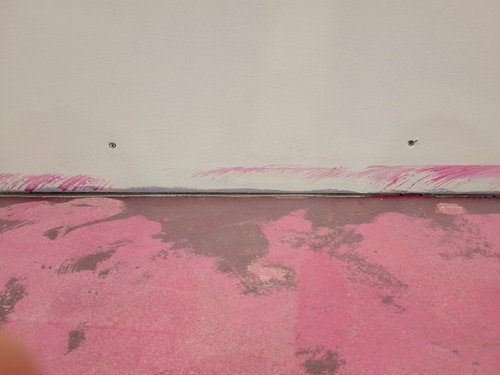
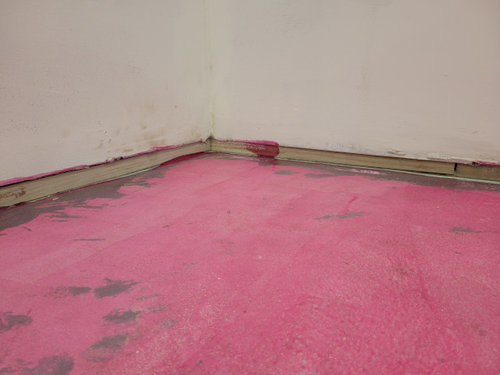
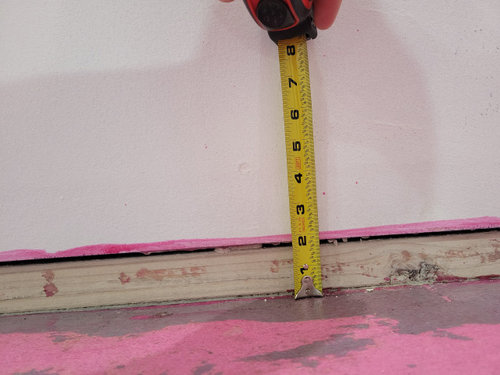


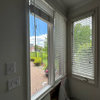
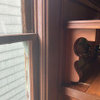

HU-867564120
Mike DailyOriginal Author
Related Professionals
Miami Flooring Contractors · Rogers Flooring Contractors · Spartanburg Tile and Stone Contractors · Chillicothe General Contractors · Tuckahoe General Contractors · Asheboro General Contractors · Bethpage Flooring Contractors · Fort Pierce Flooring Contractors · Lakeville Flooring Contractors · Orlando Flooring Contractors · Lakeside Kitchen & Bathroom Remodelers · Buena Park General Contractors · Blaine Painters · La Mirada Painters · McLean PaintersMike DailyOriginal Author
3onthetree
cat_ky
kevin9408
Mike DailyOriginal Author
kevin9408
Joseph Corlett, LLC
Mike DailyOriginal Author
Joseph Corlett, LLC
dan1888
Mike DailyOriginal Author
Jennz9b
Mike DailyOriginal Author
thinkdesignlive
dan1888
Mike DailyOriginal Author