Terrible family room design
georgiasues
10 days ago
Related Stories
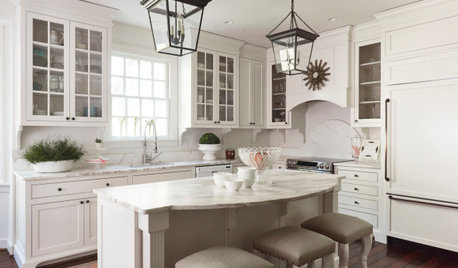
HOUZZ TV LIVETour a Designer’s Cozy Colonial-Style Family Room and Kitchen
In this video, Sara Hillery shares the colors, materials and antiques that create an inviting vibe in her Virginia home
Full Story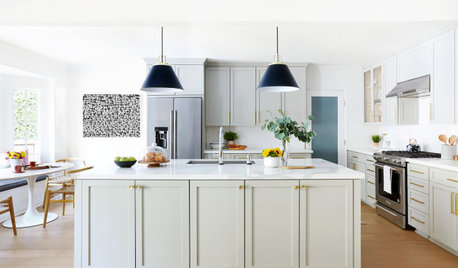
HOUZZ TV LIVEDesigner’s Family-Friendly Kitchen and Great Room
In this video, Amy Elbaum shows the storage and style details that create durable and fashionable spaces in her home
Full Story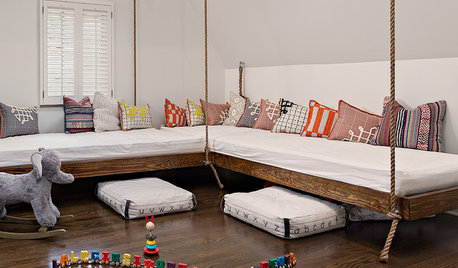
LIVING ROOMSRoom of the Day: Hanging Beds Add Fun to a Family’s Bonus Room
A second-floor sitting area inspired by Balinese treehouses is an inviting place to hang out
Full Story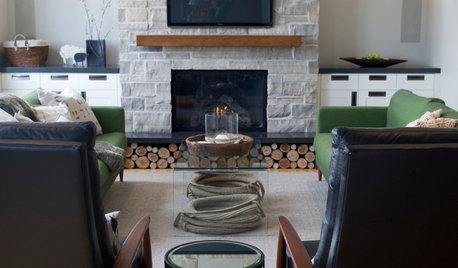
ROOM OF THE DAYRoom of the Day: A New Family Room’s Natural Connection
Stone and wood plus earthy colors link a family room to its woodsy site and create a comfy gathering spot
Full Story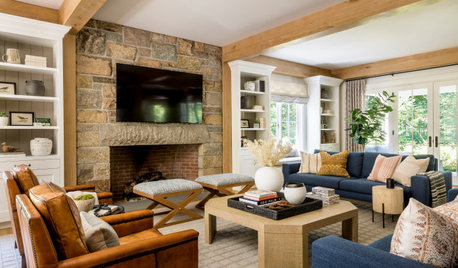
NEW THIS WEEK5 New Family Rooms Designed With a TV in Mind
See how designers play with built-ins, dark colors and other details to create living rooms arranged around a TV
Full Story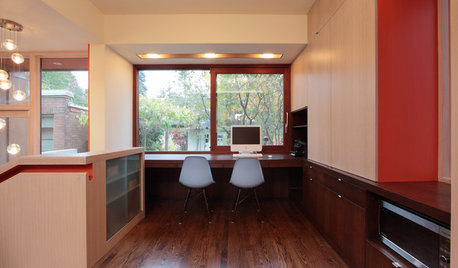
ADDITIONSRoom of the Day: An Addition Designed to Bring a Family Together
A new space combines pantry and homework area and overlooks the backyard to keep parents and kids connected
Full Story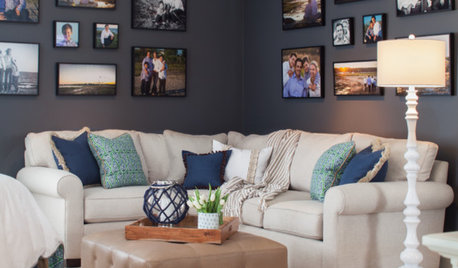
BEDROOMSRoom of the Day: A Master Retreat Designed for Quality Family Time
Bright colors, bold patterns and dark walls cozy up a space where the whole family connects each night
Full Story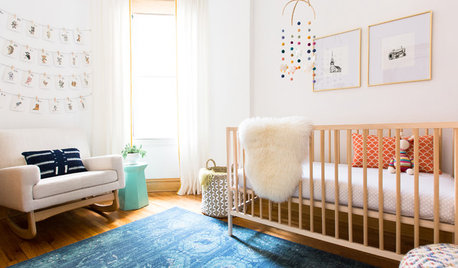
NURSERY IDEASRoom of the Day: Nursery Design Is All in the Family
Loving touches abound in this playful, modern, gender-neutral bedroom in Chicago
Full Story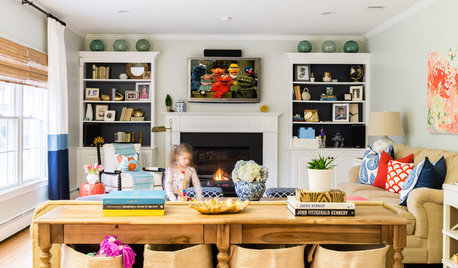
ROOM OF THE DAYRoom of the Day: A Design That Works for the Whole Family
A new kids’ space in the basement enables a young family to give their family room some grown-up style
Full Story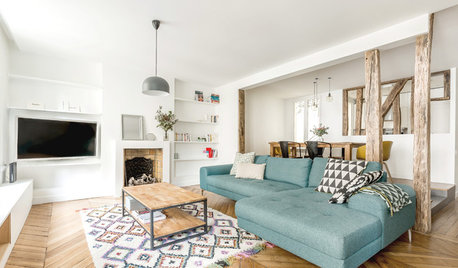
LIVING ROOMSTrending Now: 6 Popular Family Room Design Moves
Scandinavian style, big ceiling beams, compact spaces and media walls rule in these Houzzer favorites
Full StorySponsored
Industry Leading Interior Designers & Decorators in Franklin County
More Discussions






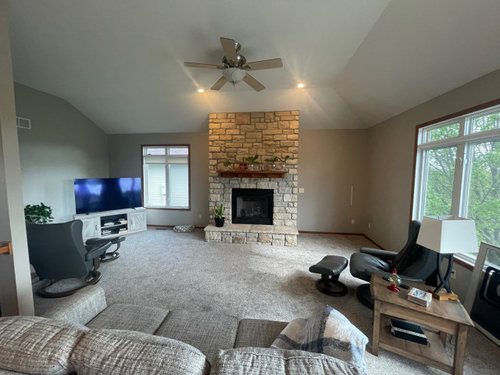




partim
Paul F.
Related Professionals
Bayshore Gardens Architects & Building Designers · Los Alamitos Architects & Building Designers · Fort Carson Furniture & Accessories · Four Corners General Contractors · Ashburn General Contractors · Barrington General Contractors · Kemp Mill General Contractors · Lakewood General Contractors · Stillwater General Contractors · Camarillo Furniture & Accessories · Medford Furniture & Accessories · Carson City Furniture & Accessories · Discovery Bay Furniture & Accessories · Pasadena Flooring Contractors · Santa Cruz Flooring ContractorsBoxerpal
HU-187528210
georgiasuesOriginal Author
Paul F.
HU-187528210
HU-187528210
WestCoast Hopeful
kandrewspa
RappArchitecture
freedomplace1
Norwood Architects
auntthelma
freedomplace1
JAN MOYER
freedomplace1
Diana Bier Interiors, LLC
always1stepbehind
arcy_gw
Beth H. :
JAN MOYER
RappArchitecture
georgiasuesOriginal Author
partim
georgiasuesOriginal Author
BeverlyFLADeziner