Thoughts on making galley kitchen more open?
Gaia Aires
10 days ago
last modified: 10 days ago
Featured Answer
Sort by:Oldest
Comments (31)
Buehl
10 days agoGaia Aires
10 days agoRelated Professionals
Palmetto Estates Kitchen & Bathroom Designers · Redmond Kitchen & Bathroom Designers · Riviera Beach Kitchen & Bathroom Designers · Olympia Heights Kitchen & Bathroom Designers · Garden Grove Kitchen & Bathroom Remodelers · Hoffman Estates Kitchen & Bathroom Remodelers · Londonderry Kitchen & Bathroom Remodelers · North Arlington Kitchen & Bathroom Remodelers · Oklahoma City Kitchen & Bathroom Remodelers · Waukegan Kitchen & Bathroom Remodelers · Langley Park Cabinets & Cabinetry · Aspen Hill Cabinets & Cabinetry · Drexel Hill Cabinets & Cabinetry · Mount Prospect Cabinets & Cabinetry · Rancho Mirage Tile and Stone Contractorspalimpsest
10 days agoGaia Aires
10 days agolast modified: 10 days agochispa
10 days agoblueskysunnyday
10 days agoGaia Aires
10 days agoblueskysunnyday
10 days agoGaia Aires
10 days agoBuehl
10 days agolast modified: 10 days agoGaia Aires
9 days agoGaia Aires
9 days agoMrs Pete
9 days agodan1888
9 days agoGaia Aires
9 days agodan1888
9 days agolast modified: 9 days agoGaia Aires
9 days agoGaia Aires
9 days agoJennifer Hogan
9 days agoBuehl
9 days agolast modified: 9 days agoBuehl
9 days agoGaia Aires
9 days agoblueskysunnyday
9 days agoblueskysunnyday
9 days agodan1888
9 days agolast modified: 8 days agoBuehl
9 days agoGaia Aires
9 days agodan1888
8 days agolast modified: 8 days ago
Related Stories

KITCHEN DESIGNKitchen of the Week: An Austin Galley Kitchen Opens Up
Pear-green cabinetry, unusual-size subway tile and a more open layout bring a 1950s Texas kitchen into the present
Full Story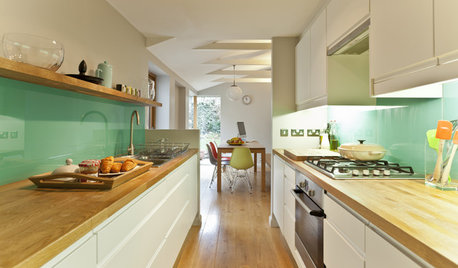
KITCHEN LAYOUTSHow to Make Your Galley Kitchen Work Better
A kitchen design expert offers tips to make this layout more efficient
Full Story
SMALL KITCHENSKitchen of the Week: Space-Saving Tricks Open Up a New York Galley
A raised ceiling, smaller appliances and white paint help bring airiness to a once-cramped Manhattan space
Full Story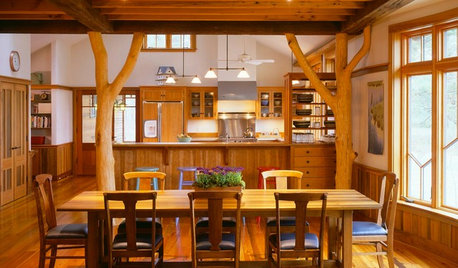
KITCHEN DESIGNOpening the Kitchen? Make the Most of That Support Post
Use a post to add architectural interest, create a focal point or just give your open kitchen some structure
Full Story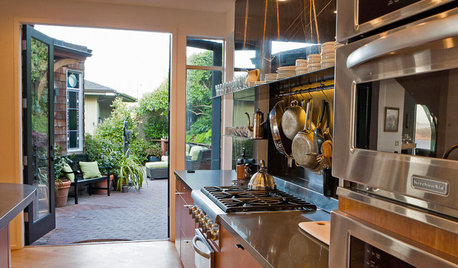
KITCHEN DESIGNKitchen of the Week: Former Galley Opens Up to Stunning Bay Views
A gloomy space goes from walled-off to party-friendly, better connecting with the home's other rooms and the outdoors
Full Story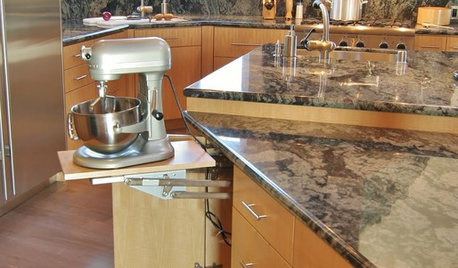
KITCHEN DESIGNKitchen Design: Baking Stations Make Cooking More Fun
Get inspired to cook (and simplify holiday prep) with a dedicated space for baking
Full Story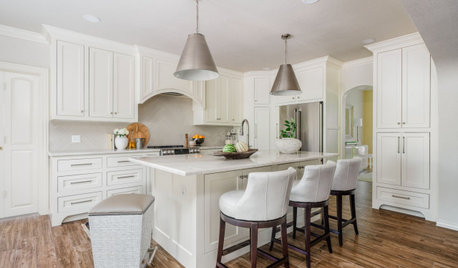
KITCHEN MAKEOVERSKitchen of the Week: Creamy White Cabinets and More Openness
A designer helps an empty-nest couple transform their 1980s kitchen with a lighter palette, an island and an airy layout
Full Story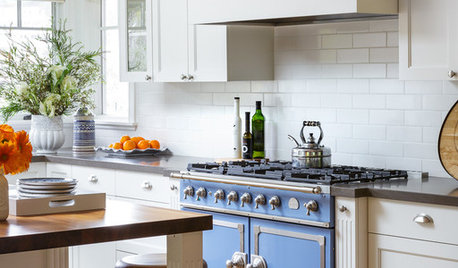
HOUZZ PRODUCT NEWSHow to Make Your Kitchen Photography More Clickable
A top interiors and architectural photographer shares his pro tips for photographing kitchens
Full Story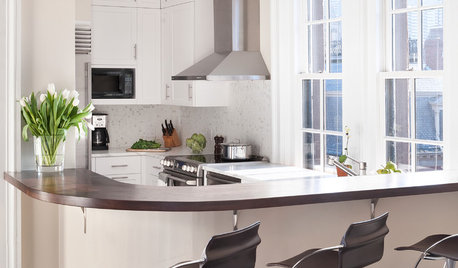
KITCHEN DESIGNKitchen of the Week: An Entryway Kitchen Opens Up
More square footage and seamless transitions help a historical pied-à-terre's kitchen blend in beautifully
Full Story
KITCHEN DESIGNKitchen of the Week: A Galley Kitchen in Wine Country
Smart reorganizing, budget-friendly materials and one splurge give a food-loving California family more space, storage and efficiency
Full Story








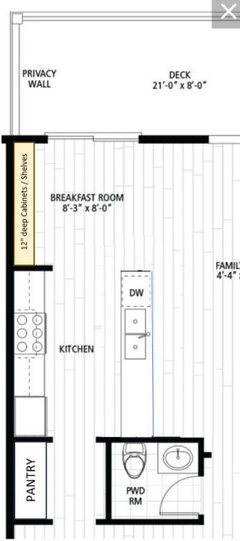




Jennifer Hogan