Fireplace Built-ins Measurement and Window Selection Help
HU-954691394
10 days ago
Featured Answer
Sort by:Oldest
Comments (19)
HU-954691394
10 days agoHU-954691394
10 days agoRelated Professionals
Cloverly Architects & Building Designers · Salem General Contractors · Canandaigua General Contractors · Hagerstown General Contractors · Brookfield Window Contractors · North Hollywood Window Contractors · Town 'n' Country Window Contractors · Brownsville General Contractors · North Smithfield General Contractors · View Park-Windsor Hills General Contractors · Baton Rouge Architects & Building Designers · New Bern General Contractors · Ewing General Contractors · Hagerstown General Contractors · Millbrae General ContractorsLH CO/FL
10 days agoanj_p
10 days agoHU-121436380
10 days agoLH CO/FL
10 days agochispa
10 days agolharpie
9 days agoanj_p
9 days agoHU-954691394
9 days agoHU-954691394
9 days agoHU-954691394
9 days agochicagoans
9 days agoLH CO/FL
9 days agoanj_p
9 days agoMark Bischak, Architect
9 days agoMinardi
8 days agochispa
7 days agolast modified: 7 days ago
Related Stories
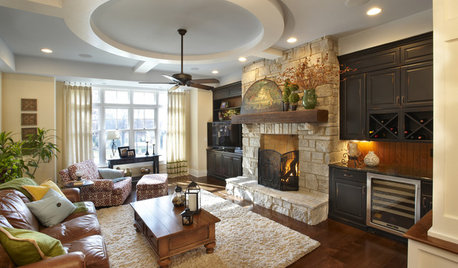
FIREPLACESThe Right Built-ins for Your Fireplace
Building the perfect storage around your fireplace starts with deciding what it's for. These 14 examples will get you started
Full Story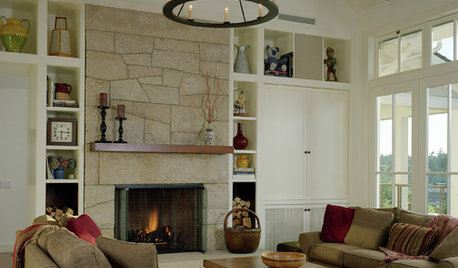
FIREPLACESAdd Style and Function to Your Home with Fireplace Built-Ins
Store Books, Movies, Artwork or Ephemera in These Fireside Storage Areas
Full Story
FURNITURESpace Savers: Consider the Beauty of Built-Ins
Rooms can work better and more efficiently with the help of built-in furniture pieces. Here’s where to begin
Full Story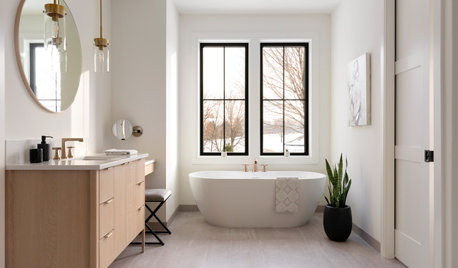
BATHROOM DESIGNShould You Get a Freestanding or Built-In Bathtub?
If you know you’re a bath person but aren’t sure which type of tub to get, these questions can help you decide
Full Story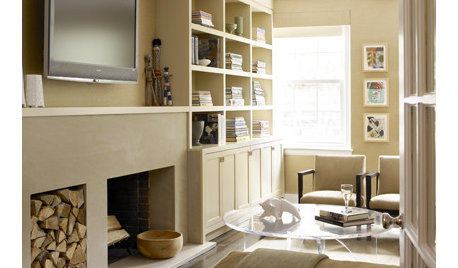
ORGANIZINGHow to Design Built-Ins That Fit Your Needs
Tips for designing built-in bookshelves and storage
Full Story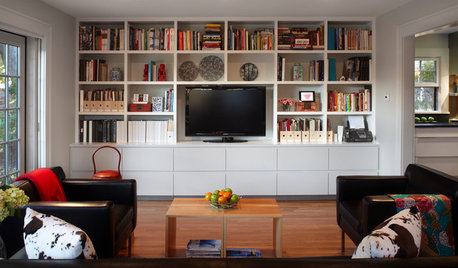
GREAT HOME PROJECTSHow to Get That Built-in Media Wall You Really Want
New project for a new year: Tame clutter and get a more stylish display with a media unit designed to fit your space just right
Full Story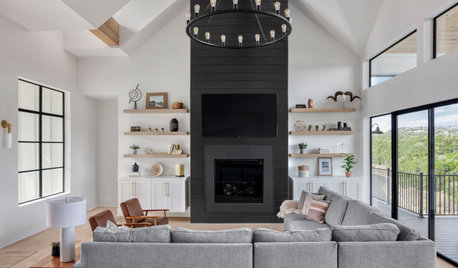
LIVING ROOMSNew This Week: 5 Fresh Living Rooms With Built-In Storage
See how design and building pros used built-in cabinets to add storage, display space and style
Full Story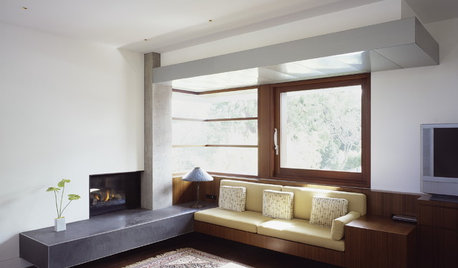
FURNITUREArchitectural Details: Beautiful Built-Ins
Integrated Seating and Storage Creates Artful, Multifunctional Design
Full Story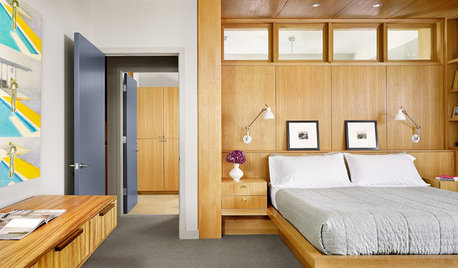
BEDROOMSEmbraced by the Built-In Bed
Enjoy the custom fit, integrated lighting and storage possibilities in these architectural sleeping quarters
Full Story






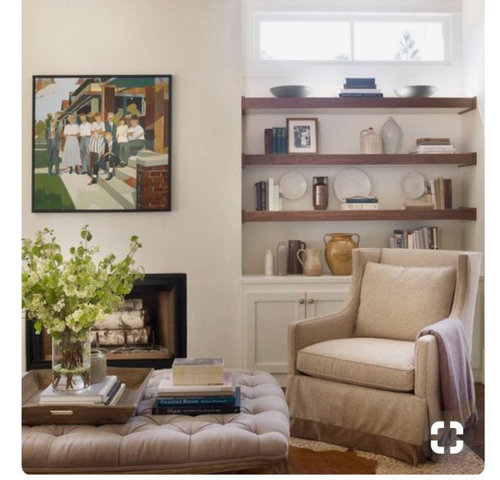





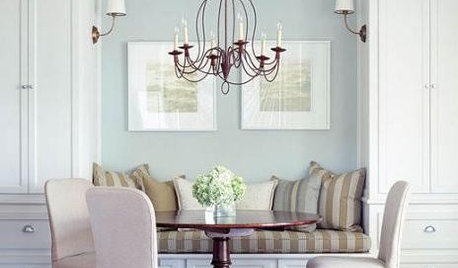


T T