Making base cabinets fit
Leah Vestal
10 days ago
last modified: 10 days ago
Featured Answer
Sort by:Oldest
Comments (12)
JAN MOYER
10 days agolast modified: 10 days agoRelated Professionals
Ogden Interior Designers & Decorators · Springdale Furniture & Accessories · Robbinsdale Furniture & Accessories · Wilmington Furniture & Accessories · Ashtabula General Contractors · Chowchilla General Contractors · Erlanger General Contractors · Hanford General Contractors · New Castle Kitchen & Bathroom Designers · St. Louis Kitchen & Bathroom Designers · Camarillo Kitchen & Bathroom Remodelers · Fair Oaks Kitchen & Bathroom Remodelers · Ham Lake Cabinets & Cabinetry · Lockport Cabinets & Cabinetry · Aspen Hill Design-Build FirmsLeah Vestal
10 days agolast modified: 10 days agoJAN MOYER
10 days agolast modified: 10 days agoLeah Vestal
10 days agoJAN MOYER
10 days agomainenell
10 days agoZumi
10 days agoMinardi
10 days agoThe Kitchen Place
10 days agoOliver's Mom
10 days ago
Related Stories

UNIVERSAL DESIGNKitchen Cabinet Fittings With Universal Design in Mind
These ingenious cabinet accessories have a lot on their plate, making accessing dishes, food items and cooking tools easier for all
Full Story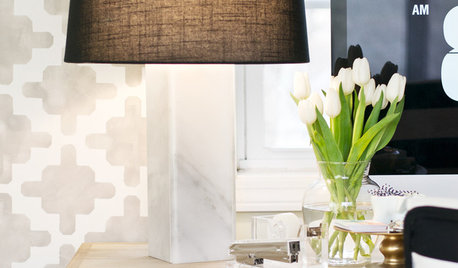
DIY PROJECTSMake a Marble Lamp Base With Tile
Get a lamp base that looks high end but costs only around $20, using basic tools and easy-to-find materials
Full Story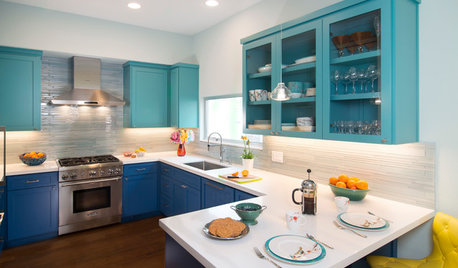
KITCHEN MAKEOVERSBlue and Aqua Cabinets Make a Splash in a Colorful Kitchen
A hidden step stool, a pullout pantry and double lazy Susans contribute to a highly functional space
Full Story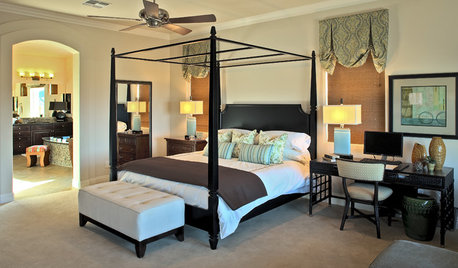
BEDROOMSDesign Dilemma: How to Make a Bedroom Workspace Fit
Whether your bedroom is small or sleep intrusion is a concern, here's how to mix a good day's work with a good night's sleep
Full Story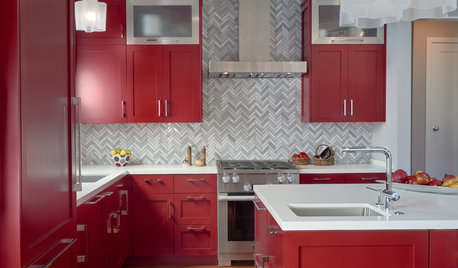
KITCHEN DESIGNKitchen of the Week: Red Cabinets Wow in a Midcentury Modern Home
Smart storage, extra countertop space and soft lighting make this kitchen a perfect fit for a designer and her husband
Full Story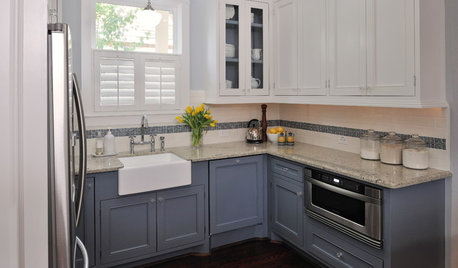
KITCHEN CABINETSKeeping Cabinet Color on the Down Low
Give just base cabinets a colorful coat for a kitchen sporting character and a spacious look
Full Story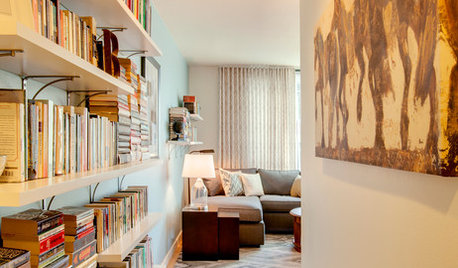
THE HARDWORKING HOMEIdeas for Making the Most of Your Hallway
The Hardworking Home: Halls can do more than connect rooms. Here are hallways that house bookcases, cabinets, office space and more
Full Story
KITCHEN CABINETSKitchen Cabinet Color: Should You Paint or Stain?
Learn about durability, looks, cost and more for wooden cabinet finishes to make the right choice for your kitchen
Full Story
KITCHEN CABINETS9 Ways to Configure Your Cabinets for Comfort
Make your kitchen cabinets a joy to use with these ideas for depth, height and door style — or no door at all
Full Story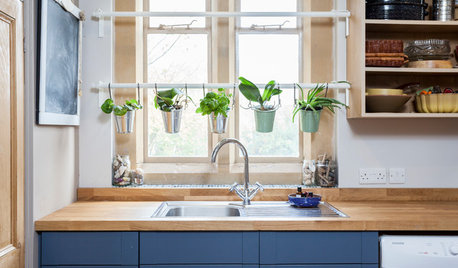
SMALL KITCHENS10 Things You Didn’t Think Would Fit in Your Little Kitchen
Don’t let a small cooking area cramp your style. Instead, consider these ideas to make the most of your kitchen
Full Story





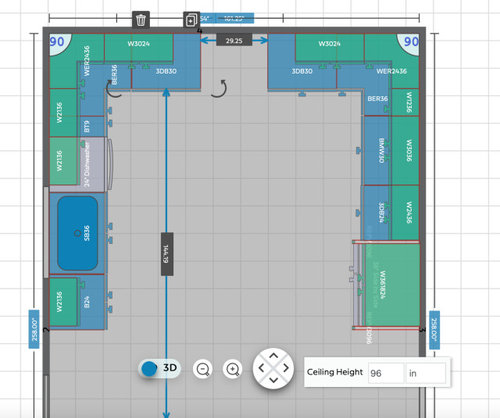

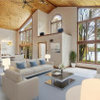


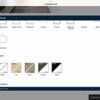
mainenell