Landing Area next to range
Alicia
15 days ago
Stick with 18 inches
15 inches is fine, you won't miss the 3 inches
Related Stories
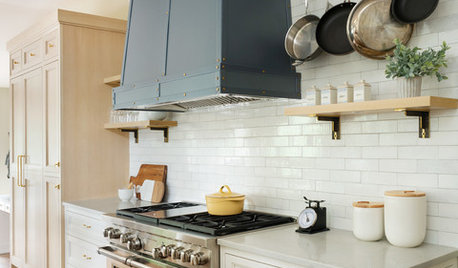
BEFORE AND AFTERS4 Kitchen Makeovers With Standout Range Hoods
In these before-and-afters, see how a custom range hood can take your kitchen renovation to the next level
Full Story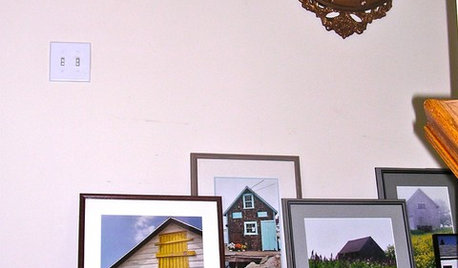
True Home Confession: Hodgepodge Stair Landing
We all have our problem spots around the home. This one is a disorganized mishmash with an ironic twist
Full Story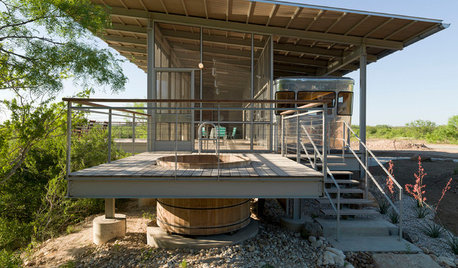
LIFERetirement Reinvention: Boomers Plot Their Next Big Move
Choosing a place to settle in for the golden years? You're not alone. Where boomers are going and what it might look like
Full Story
FARMHOUSESWorld of Design: See How 9 Families Live and Farm on Their Land
Join us as we visit the homes and farms of passionate food producers and hear about rural life around the globe
Full Story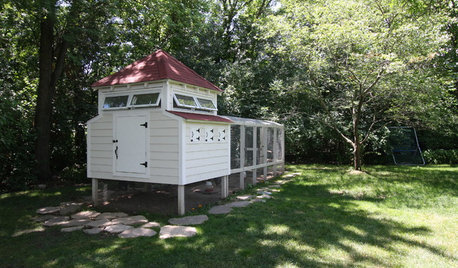
FARM YOUR YARDRaise the Roost: You Won’t Believe These Next-Level Chicken Coops
With designs as fresh as the eggs they house, these 8 creative coops are worth crowing about
Full Story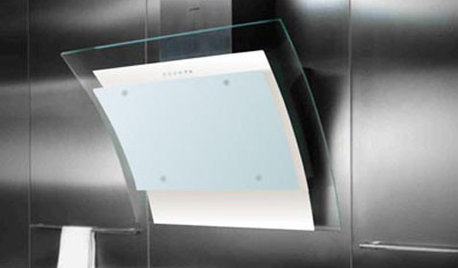
5 Stunning Modern Range Hoods
Today's kitchen range hoods can look like sleek sculptures. Here's what to look for when you go shopping for one
Full Story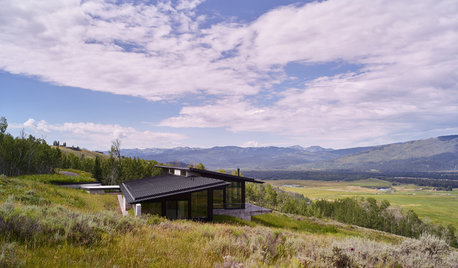
VACATION HOMESHouzz Tour: Modern Home on the Range
Tucked into the side of a hill, this modern vacation home in Jackson Hole, Wyoming, blends into the scenery
Full Story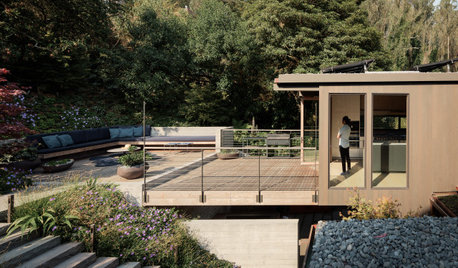
LATEST NEWS FOR PROFESSIONALS10 Sustainable Features to Consider for Your Next Project
Improve the comfort, efficiency and ecological impact of your work with ideas from design, building and landscape pros
Full Story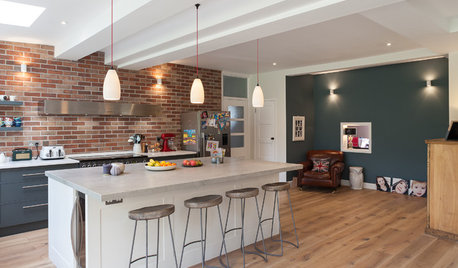
ADDITIONSA 1930s English House Gets a New Kitchen and Dining Area
The addition respects the home’s era while anticipating the changing needs of a modern family of 5
Full Story
WALL TREATMENTSExpert Opinion: What’s Next for the Feature Wall?
Designers look beyond painted accent walls to wallpaper, layered artwork, paneling and more
Full Story







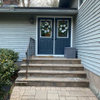



bpath
chispa
Related Professionals
White House Kitchen & Bathroom Designers · Luling Kitchen & Bathroom Remodelers · Forest Hills Kitchen & Bathroom Remodelers · Washington Interior Designers & Decorators · Bartlesville General Contractors · Burlington General Contractors · Saint Andrews General Contractors · Burlington General Contractors · Evans General Contractors · Bridgewater Flooring Contractors · Camp Verde Flooring Contractors · Silver Spring Flooring Contractors · Phoenix Kitchen & Bathroom Remodelers · Westchester Kitchen & Bathroom Remodelers · Homer Glen Cabinets & Cabinetryrebunky
lharpie
bpath
S M
palimpsest
theresa21
bpath