Can I have full overlay cabinet with reveal between counter and door?
krisztina_markus7
16 days ago
Featured Answer
Sort by:Oldest
Comments (9)
chispa
16 days agokrisztina_markus7
16 days agoRelated Professionals
Aurora General Contractors · Henderson General Contractors · Birmingham Interior Designers & Decorators · Ridgefield Interior Designers & Decorators · Troutdale Architects & Building Designers · East Islip Kitchen & Bathroom Designers · Framingham Furniture & Accessories · Jacinto City Furniture & Accessories · Bryan General Contractors · Holly Hill General Contractors · Security-Widefield General Contractors · Brownsville Kitchen & Bathroom Designers · Centerville Kitchen & Bathroom Remodelers · South Lake Tahoe Kitchen & Bathroom Remodelers · Atascocita Cabinets & Cabinetrykrisztina_markus7
15 days agoDebbi Washburn
10 days ago
Related Stories

KITCHEN DESIGNPopular Cabinet Door Styles for Kitchens of All Kinds
Let our mini guide help you choose the right kitchen door style
Full Story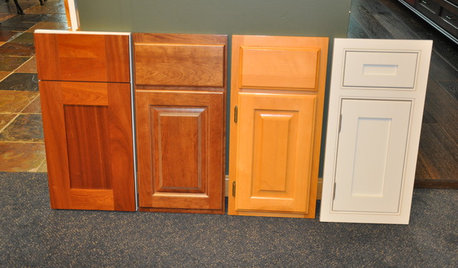
KITCHEN CABINETSLearn the Lingo of Kitchen Cabinet Door Styles
Understand door types, materials and cabinet face construction to make the right choice when you shop
Full Story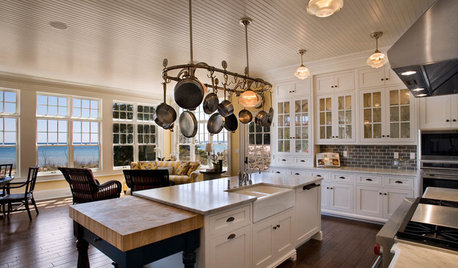
KITCHEN DESIGNKitchen Confidential: Glass Cabinet Doors Are a Clear Winner
We look at 9 types of decorative panes and 8 places to use them
Full Story
KITCHEN STORAGE8 Cabinet Door and Drawer Types for an Exceptional Kitchen
Pick a pocket or flip for hydraulic. These alternatives to standard swing-out cabinet doors offer more personalized functionality
Full Story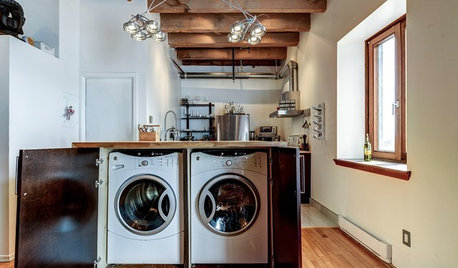
LAUNDRY ROOMSA Kitchen Laundry Cabinet Full of Surprises
A little DIY spirit allowed this homeowner to add a washer, dryer, kitchen countertop and dining table all in one
Full Story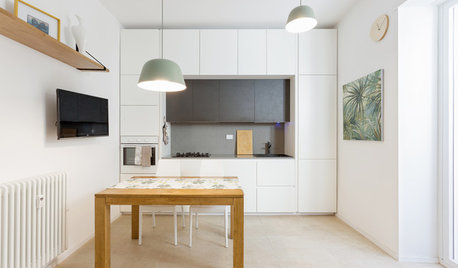
KITCHEN CABINETSGet More Kitchen Storage With Counter-Depth Upper Cabinets
We give you the lowdown on expanding your upper-storage capacity
Full Story
SMALL HOMESCan You Live a Full Life in 220 Square Feet?
Adjusting mind-sets along with furniture may be the key to happiness for tiny-home dwellers
Full Story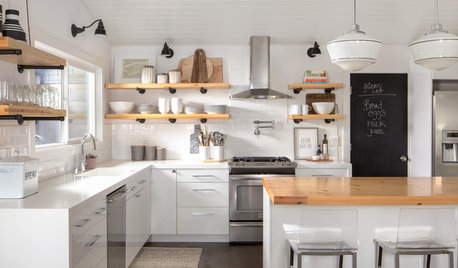
KITCHEN CABINETSWhy I Combined Open Shelves and Cabinets in My Kitchen Remodel
A designer and her builder husband opt for two styles of storage. She offers advice, how-tos and cost info
Full Story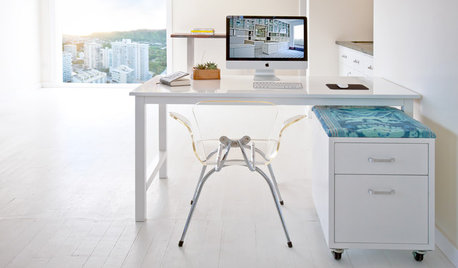
HOME OFFICESYou Can Kick That Ugly Filing Cabinet to the Curb
When you’re ready to break out of the gray metal box, consider these creative options for storing your files
Full Story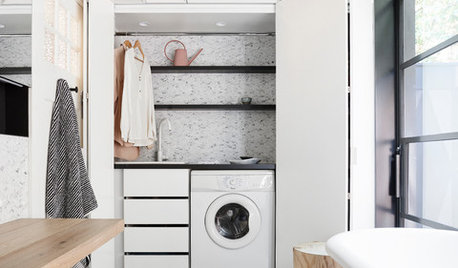
LAUNDRY ROOMSWhere Can I Hide My Laundry Area?
It’s a case of now you see it, now you don’t with these 10 clever ways of fitting in a laundry zone
Full StoryMore Discussions






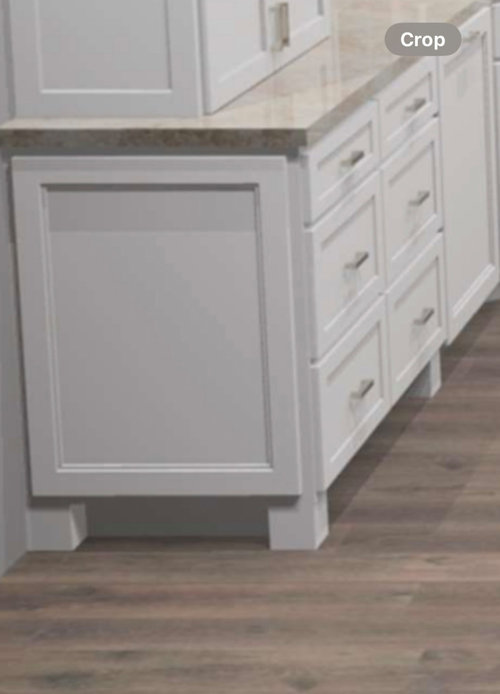
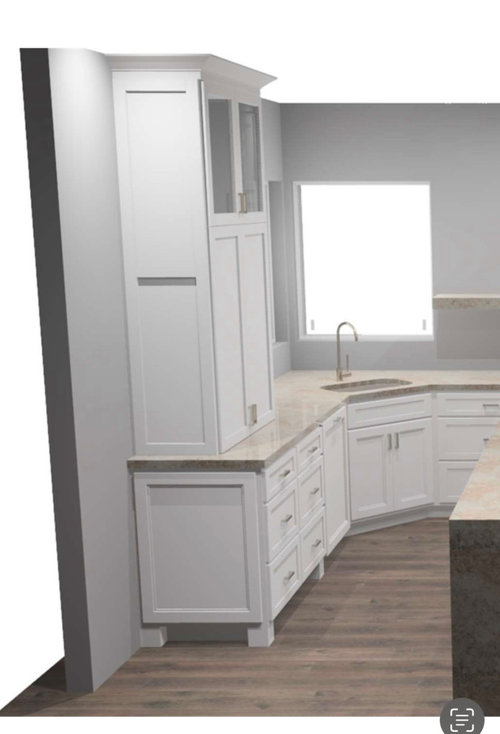

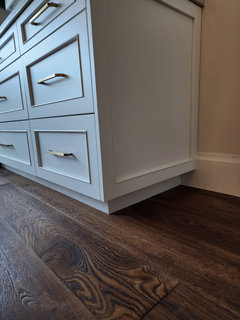
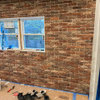
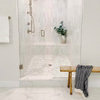
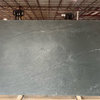

HALLETT & Co.