Help me maximize this closet
mcarroll16
last month
Related Stories
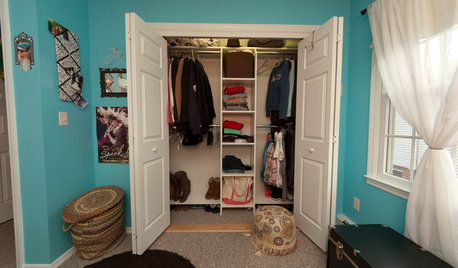
ORGANIZING7 Habits to Help a Tidy Closet Stay That Way
Cut the closet clutter for a lifetime — and save money too — by learning how to bring home only clothes you love and need
Full Story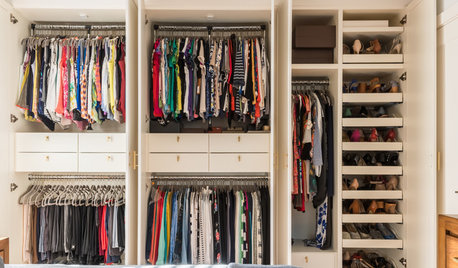
CLOSETSSpring-Cleaning Moves to Help You Feel Better About Your Closet
It’s possible to love your clothes storage space, no matter how small
Full Story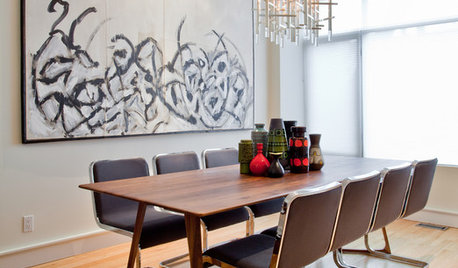
HOUZZ TOURSHouzz Tour: Space-Maximized Victorian in Toronto
Thoughtful storage and an eye for color and pattern help a Canadian designer fashion a quirky, modern home
Full Story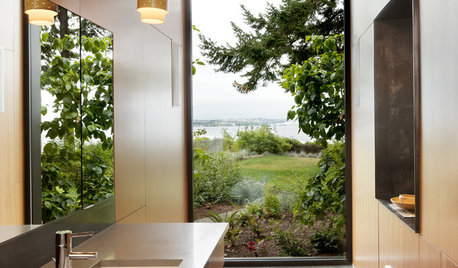
REMODELING GUIDES10 Tips to Maximize Your Whole-House Remodel
Cover all the bases now to ensure many years of satisfaction with your full renovation, second-story addition or bump-out
Full Story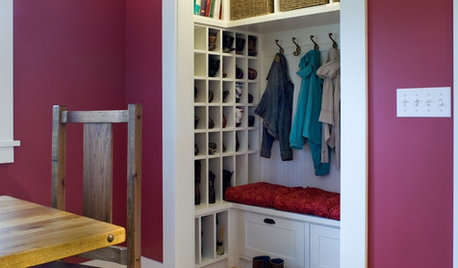
THE HARDWORKING HOMEHow to Tap Your Hall Closet’s Storage Potential
The Hardworking Home: Check out these design ideas for every space and budget
Full Story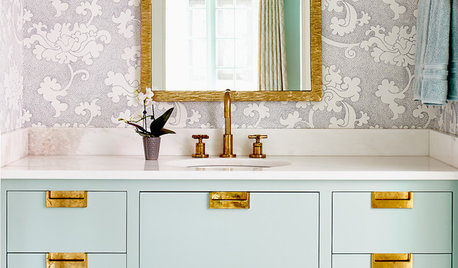
BATHROOM DESIGN10 Stylish Ways to Maximize Bathroom Storage
Be smart about space planning with these clever ideas for shelves, drawers and more
Full Story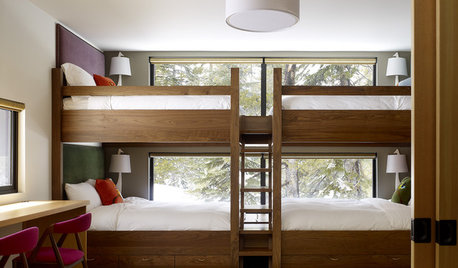
ORGANIZING10 Clever Ways to Maximize Space
Make More Room by Stacking Beds, Ditching Nightstands and Climbing Ladders
Full Story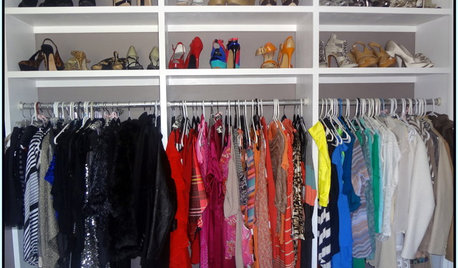
STORAGE5 Tips for Lightening Your Closet’s Load
Create more space for clothes that make you look and feel good by learning to let go
Full Story
CONTEMPORARY HOMESHouzz Tour: Sonoma Home Maximizes Space With a Clever and Flexible Plan
A second house on a lot integrates with its downtown neighborhood and makes the most of its location and views
Full Story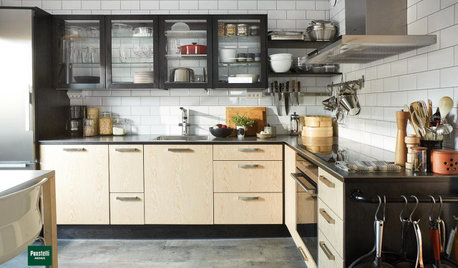
KITCHEN DESIGN10 Pro Tips to Maximize Your Kitchen Storage
Storage is the key to a well-functioning kitchen that’s a joy to work in. Try these expert ideas to optimize your space
Full Story





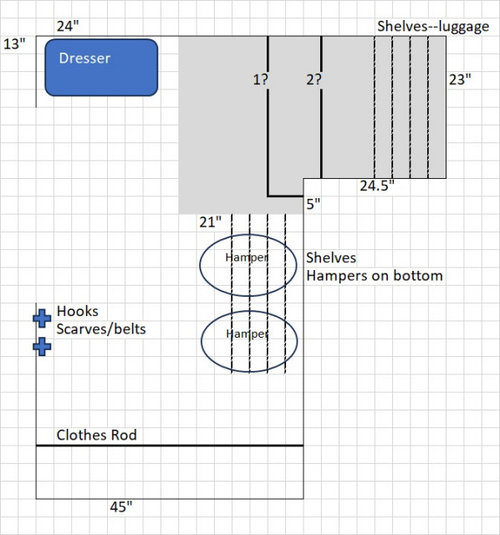


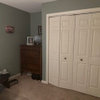
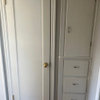
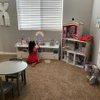
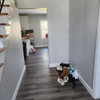
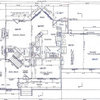
AnnKH
mcarroll16Original Author
Related Professionals
Appleton Custom Closet Designers · Roswell Custom Closet Designers · Lake Elsinore Interior Designers & Decorators · Deerfield Beach Carpenters · St. Johns Carpenters · Lake Elsinore Interior Designers & Decorators · Plainville Architects & Building Designers · Portland Furniture & Accessories · Pleasant Grove Furniture & Accessories · Browns Mills General Contractors · Dover General Contractors · East Riverdale General Contractors · Jacinto City General Contractors · West Whittier-Los Nietos General Contractors · Austintown General Contractorsjackowskib
AnnKH
chispa
Lorraine Leroux
bpath
mcarroll16Original Author