30” or 36” wolf range
mishdish
11 months ago
Featured Answer
Sort by:Oldest
Comments (18)
Dawn Martinez
11 months agolast modified: 11 months agolharpie
11 months agoRelated Professionals
Bremerton Kitchen & Bathroom Remodelers · Shawnee Kitchen & Bathroom Remodelers · Englewood Tile and Stone Contractors · Westbury Interior Designers & Decorators · Spring Valley Architects & Building Designers · St. Louis Furniture & Accessories · Los Gatos Furniture & Accessories · Silver Spring Furniture & Accessories · Fremont General Contractors · Mineral Wells General Contractors · New Milford General Contractors · Uniondale General Contractors · Glen Allen Kitchen & Bathroom Remodelers · Universal City Cabinets & Cabinetry · Whitney Cabinets & CabinetryJAN MOYER
11 months agoHU-918119203
11 months agola_la Girl
11 months agomishdish
11 months agoPatricia Colwell Consulting
11 months agomishdish
11 months agomishdish
11 months agoM Miller
11 months agojwvideo
11 months agolast modified: 11 months agoDawn Martinez
11 months agowdccruise
11 months agolast modified: 11 months agoJAN MOYER
11 months agolast modified: 11 months agoSally T
11 months agomishdish
14 days agomishdish
14 days ago
Related Stories

KITCHEN DESIGNHow to Find the Right Range for Your Kitchen
Range style is mostly a matter of personal taste. This full course of possibilities can help you find the right appliance to match yours
Full Story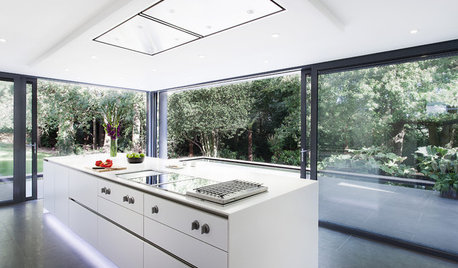
KITCHEN APPLIANCESDisappearing Range Hoods: A New Trend?
Concealed exhaust fans cut visual clutter in the kitchen
Full Story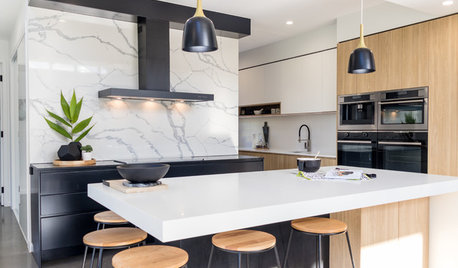
KITCHEN DESIGNHow to Get Your Range Hood Right
Get a handle on the technical specs, and then learn about fun design options for creating a beautiful kitchen feature
Full Story
KITCHEN DESIGNWhat to Know When Choosing a Range Hood
Find out the types of kitchen range hoods available and the options for customized units
Full Story
HOUSEKEEPINGHow to Clean Your Range and Oven
Experts serve up advice on caring for these kitchen appliances, which work extra hard during the holidays
Full Story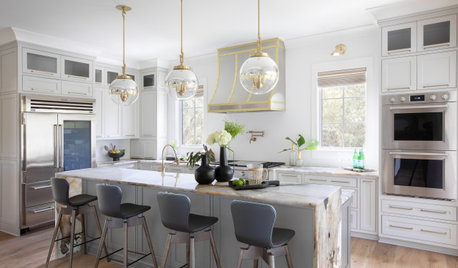
KITCHEN DESIGNDesigner Tips for Range Hoods, Appliances and Lighting
Learn how to get your microwave height just right, what kind of bar stool will be most comfortable and more
Full Story
KITCHEN APPLIANCESWhat to Consider When Adding a Range Hood
Get to know the types, styles and why you may want to skip a hood altogether
Full Story
MOST POPULARSo You Say: 30 Design Mistakes You Should Never Make
Drop the paint can, step away from the brick and read this remodeling advice from people who’ve been there
Full Story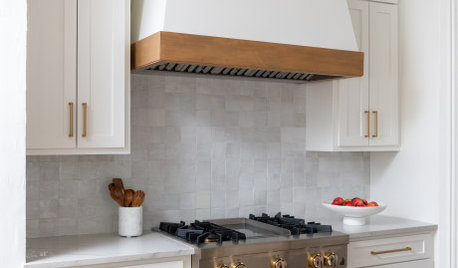
KITCHEN DESIGN15 Stylish Kitchen Range Hood Ideas
Get ideas for hood shapes, sizes and looks that can elevate a kitchen’s design while ridding it of bad air and odors
Full Story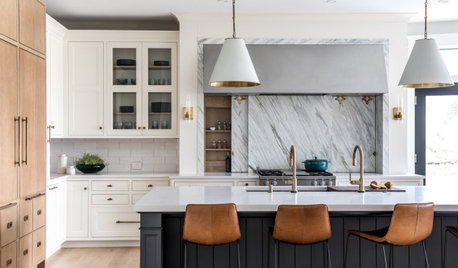
TRENDING NOW36 Home Design Trends Ready for Takeoff in 2021
Bye-bye, 2020! Here are the materials, colors and ideas we think will give a fresh, hopeful start to the new year
Full Story






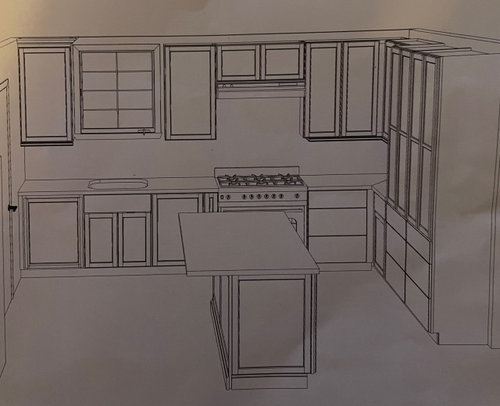
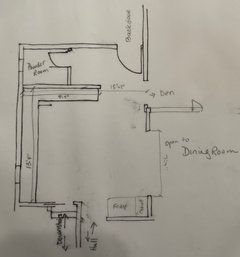
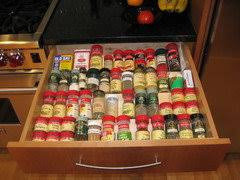

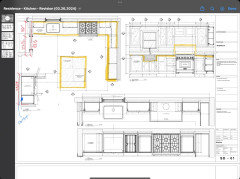
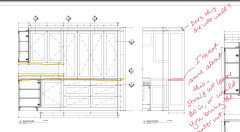
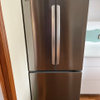

mishdishOriginal Author